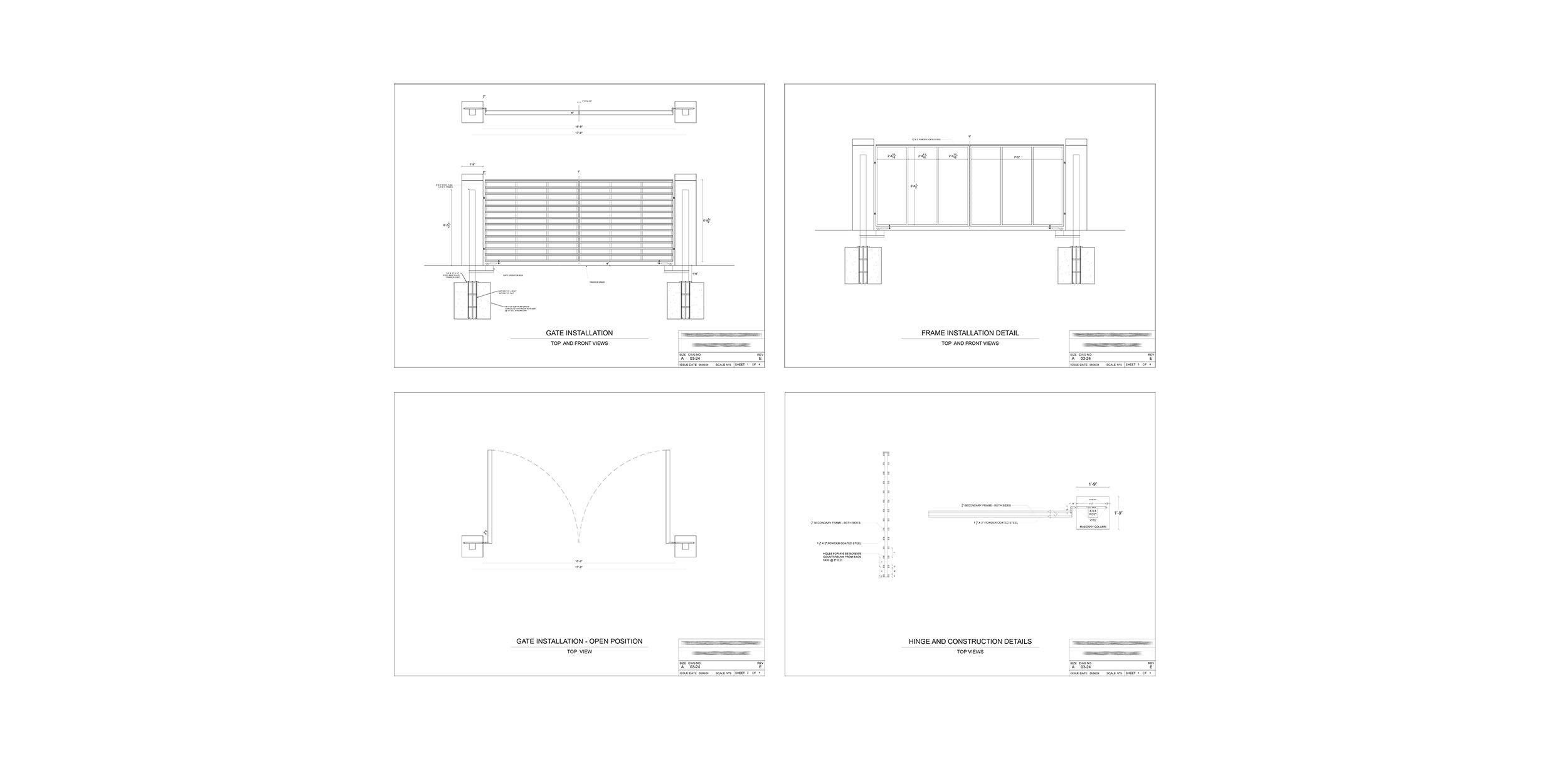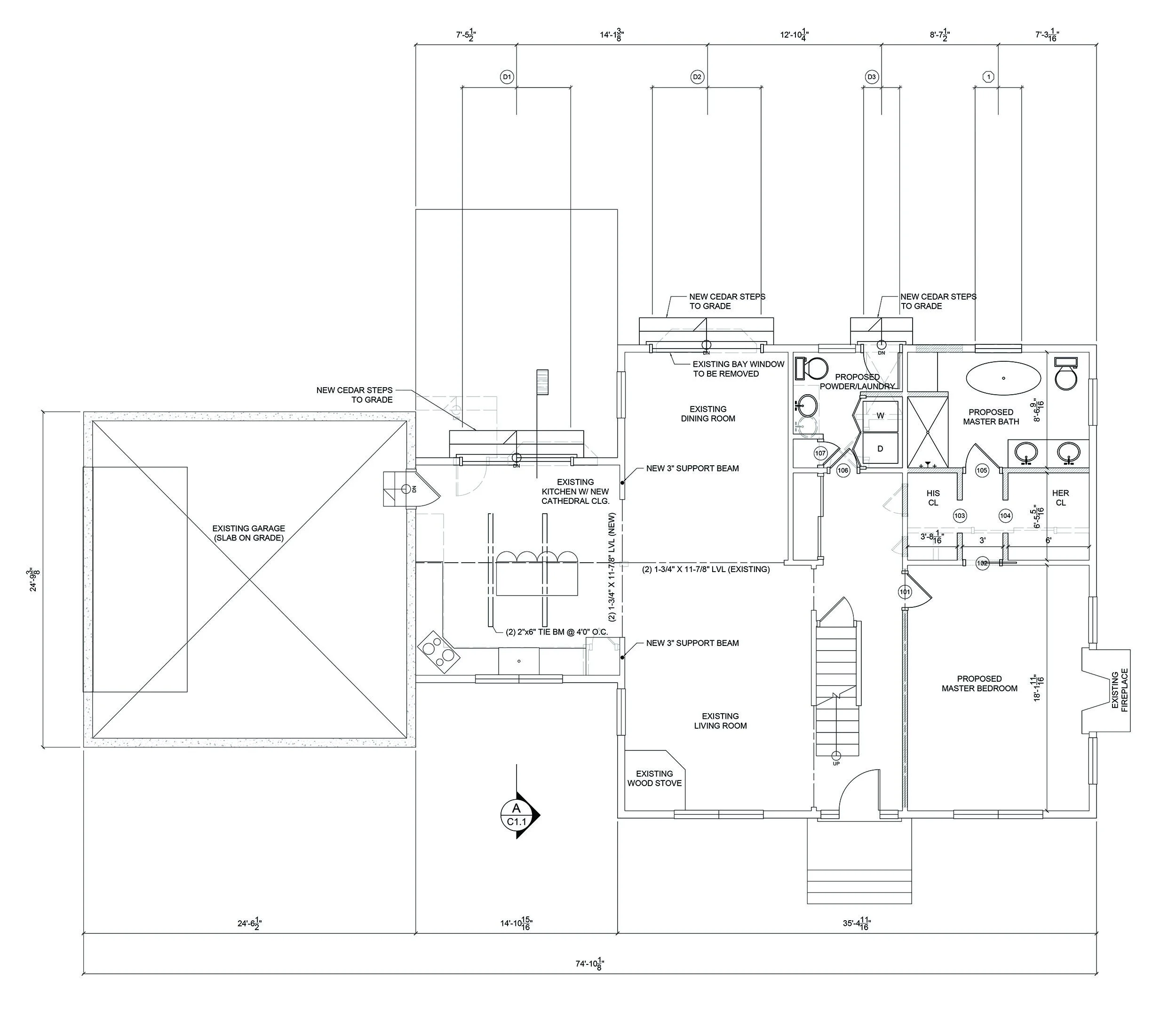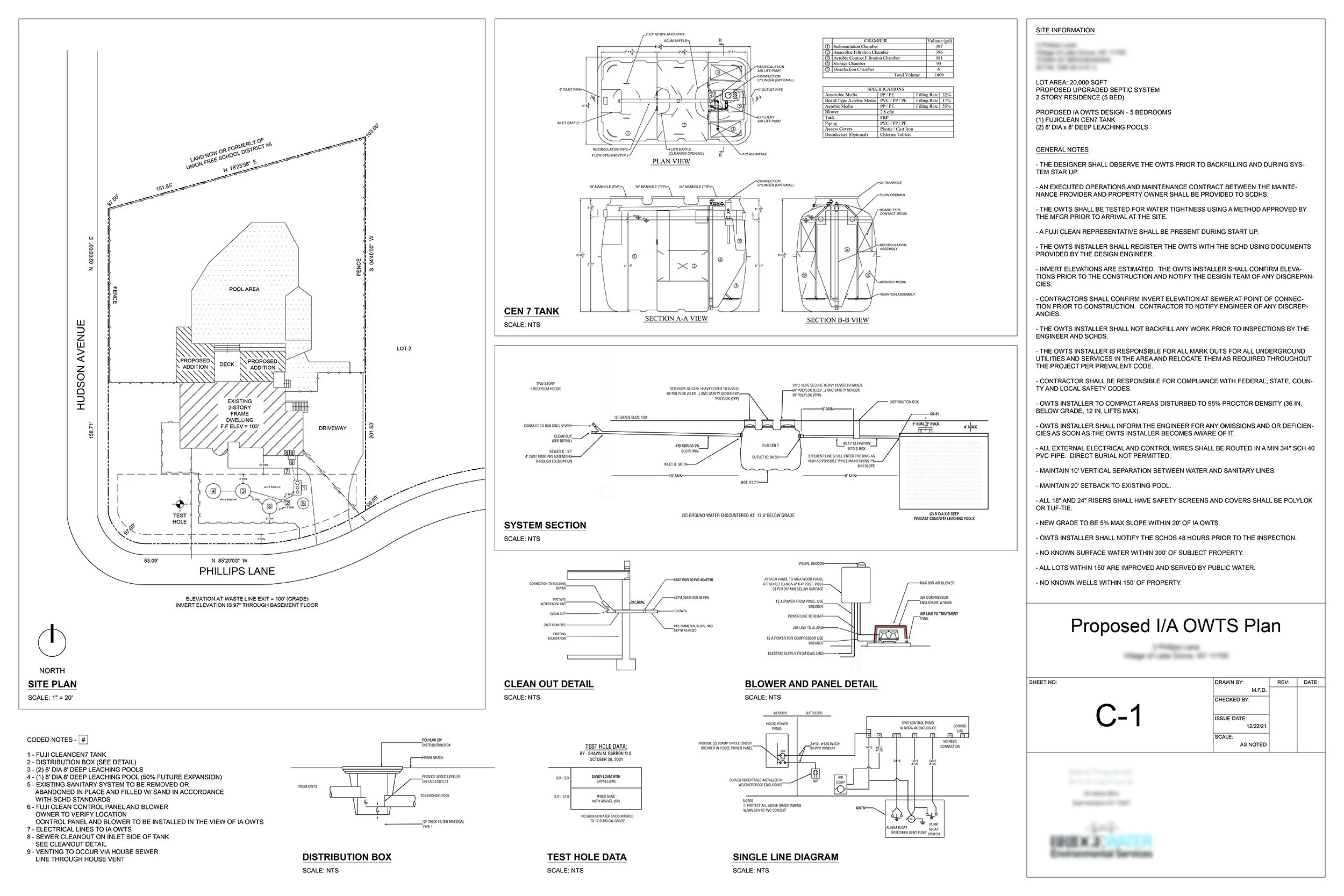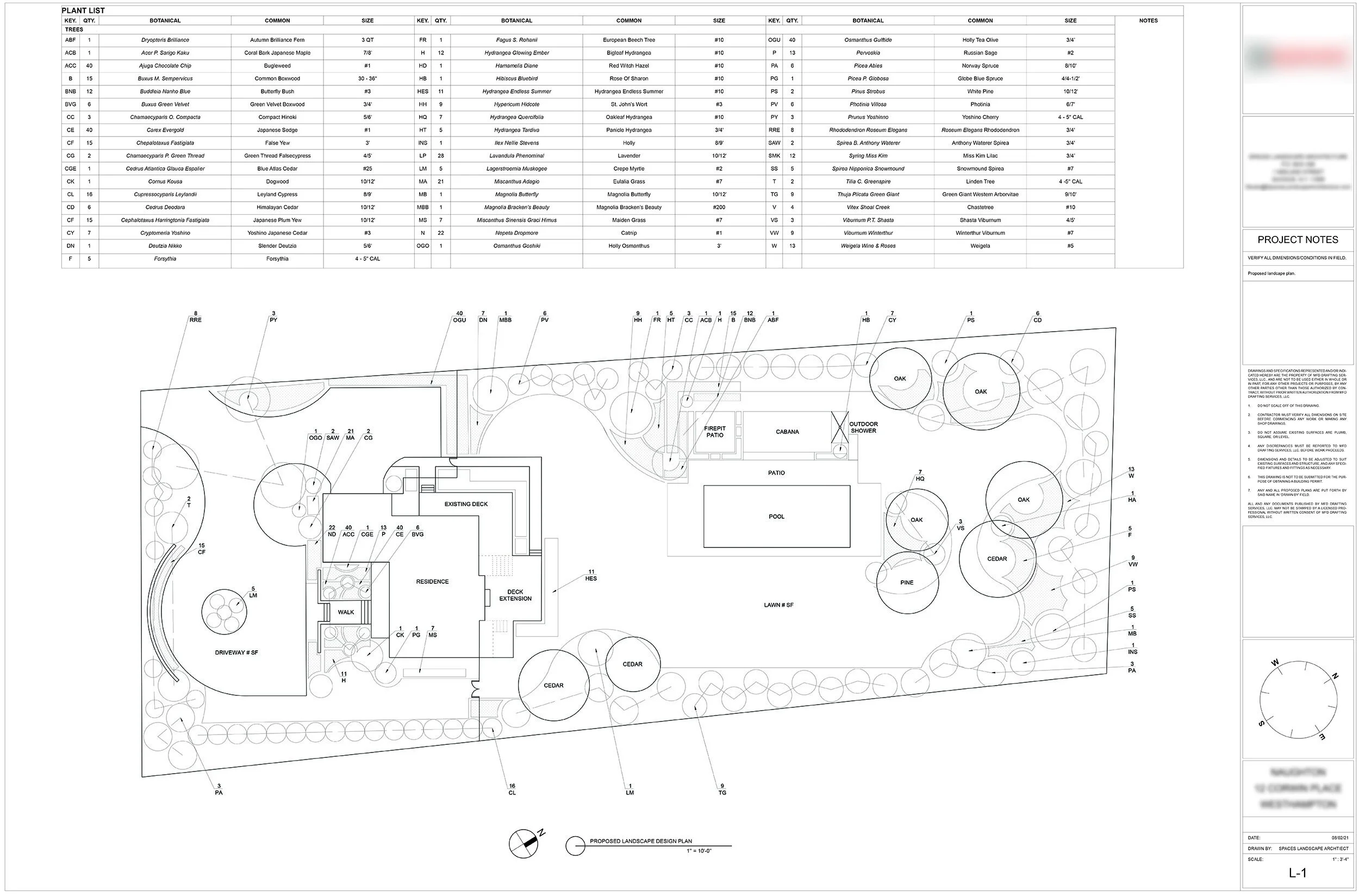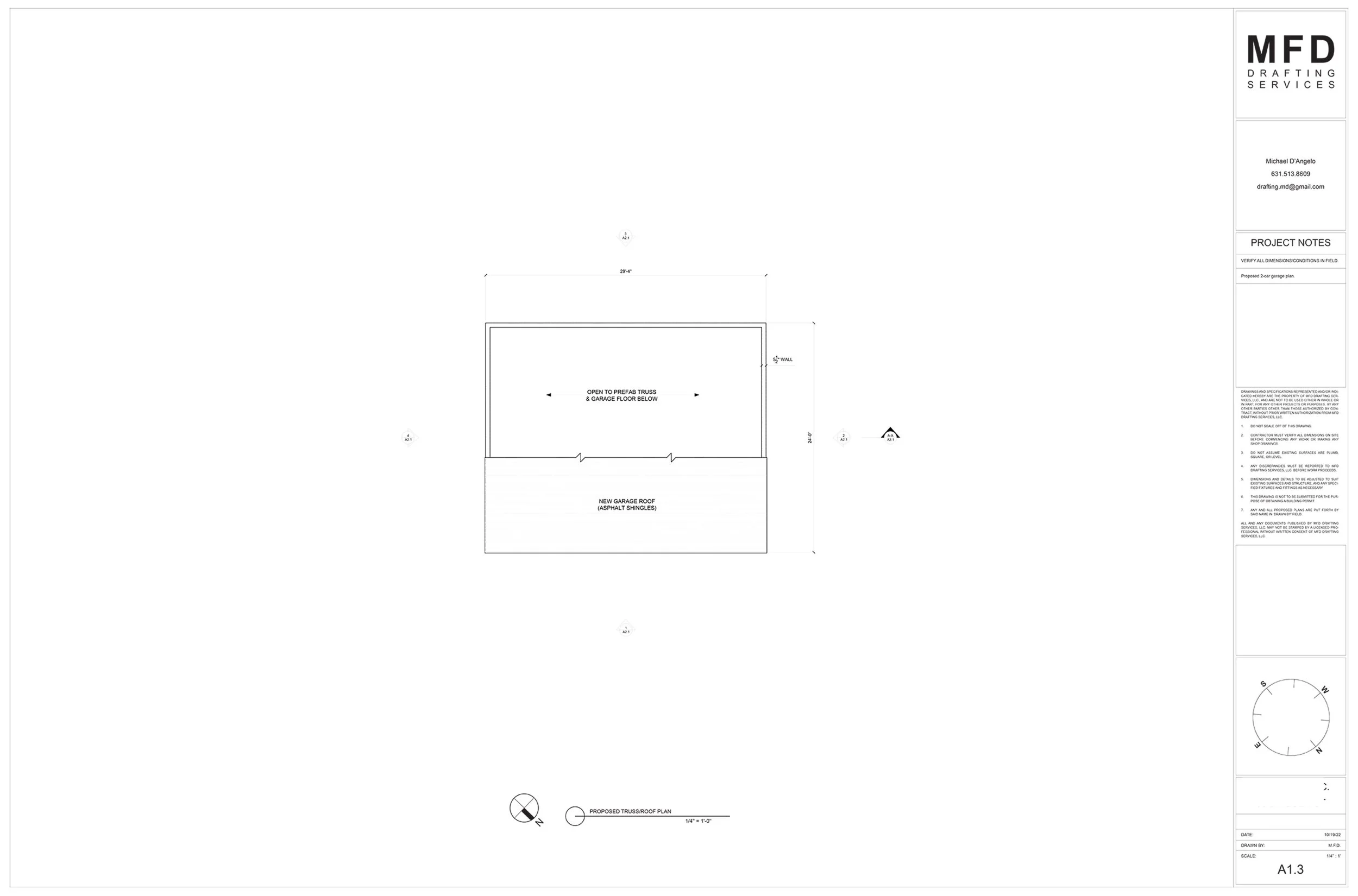Detailed site plans, or floor plans, for architects, engineers and contractors are a huge part of the building or renovating process. Taking precise measurements and drafting accurate plans allow professionals and their clients to better understand the projects parameters.
Site plan details can vary based on usage. A real estate broker, for example, may ask that a floor plan be less complex so that their clients may get a basic idea of a layout of a listing they may be interested in.
