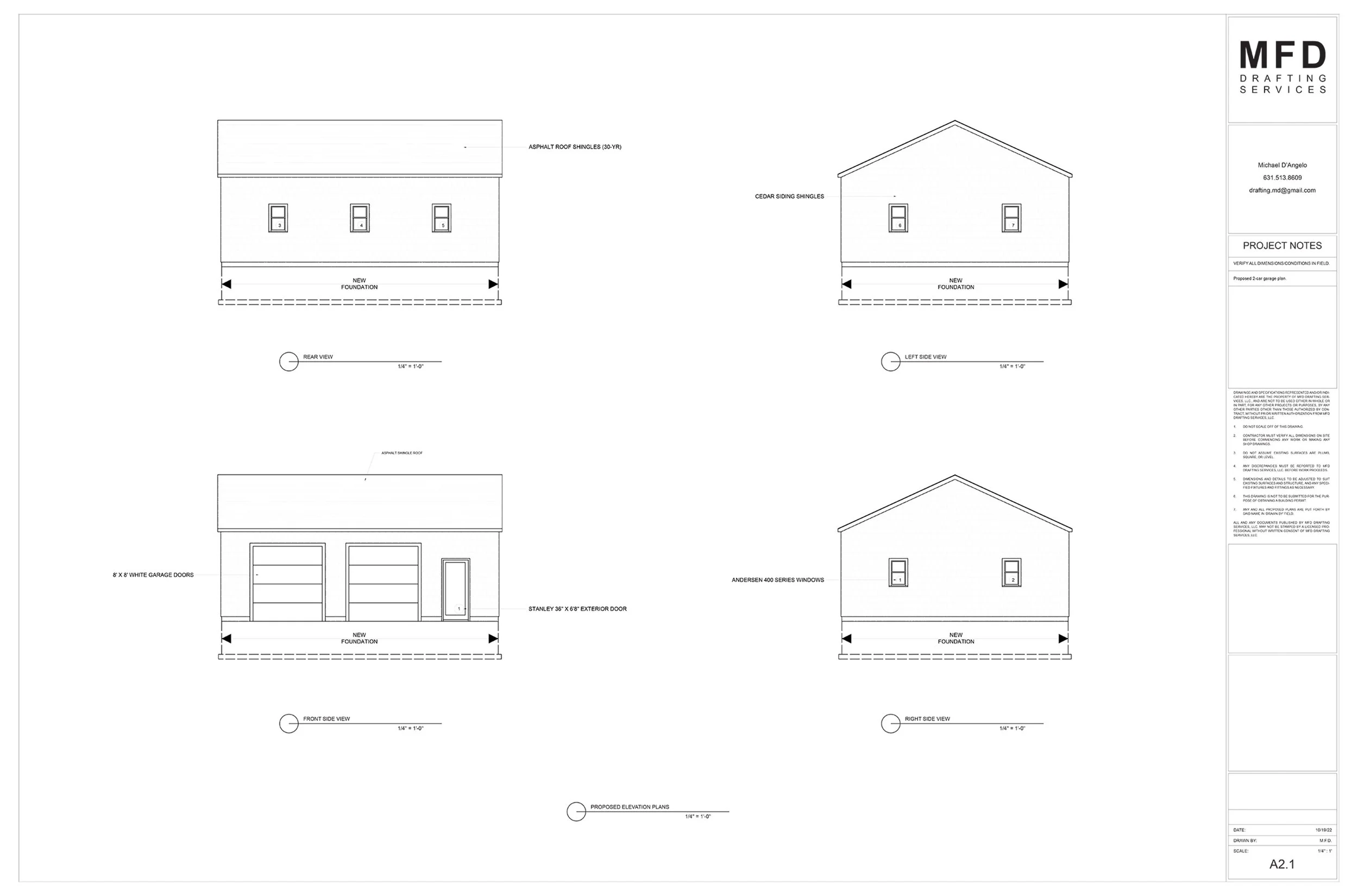Another perspective which professionals and their clients need are full frontal elevation views. Providing an elevation view is just as important as a bird’s eye view of a floor plan. Providing a visual of measurements and what is seen from a street view or standpoint of general sight is often required by a districts architectural review board.
A cross section rendering is a depiction of the construction components of the basic shell of a structure. The purpose of this rendering provides a builder with a better understanding of the floor heights, rafter lengths, as well as the overall elements of a structure.






